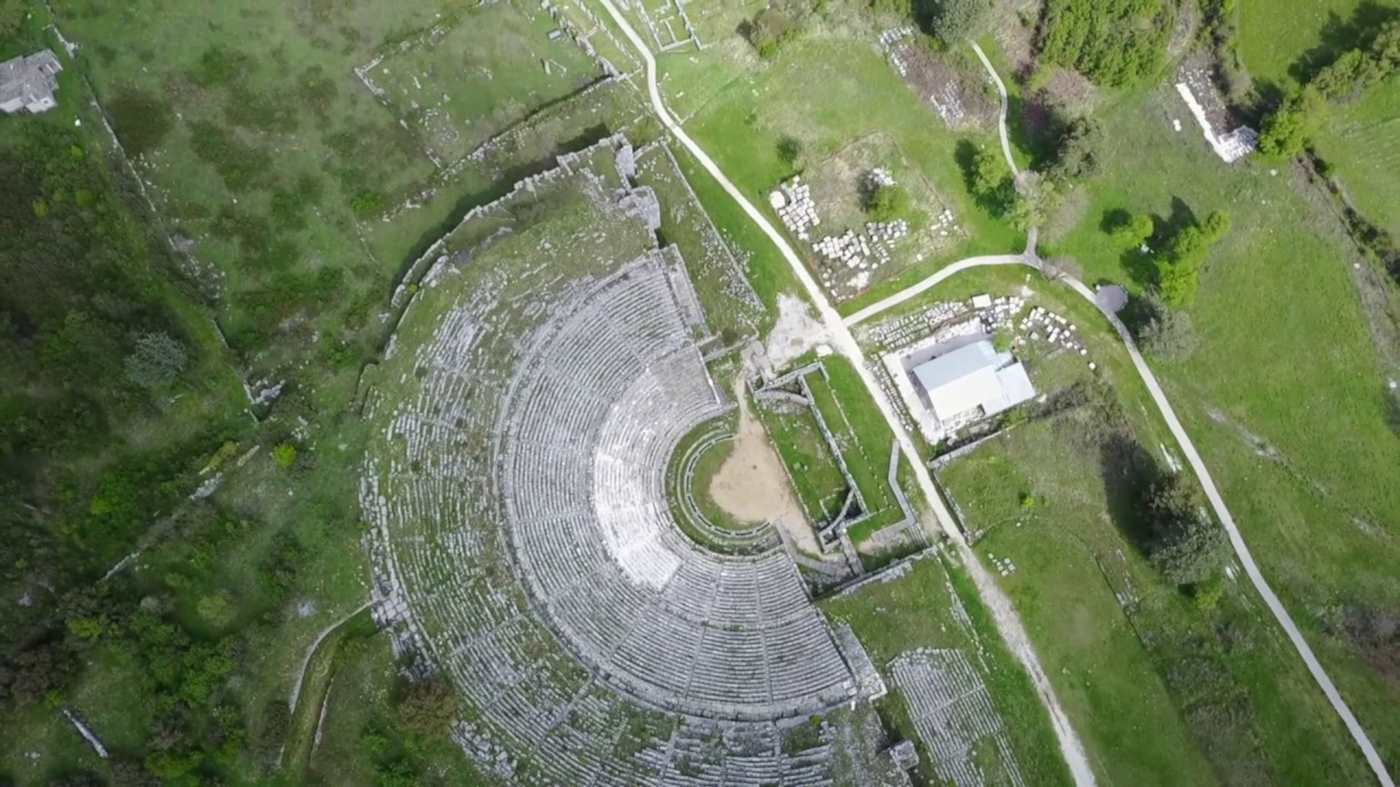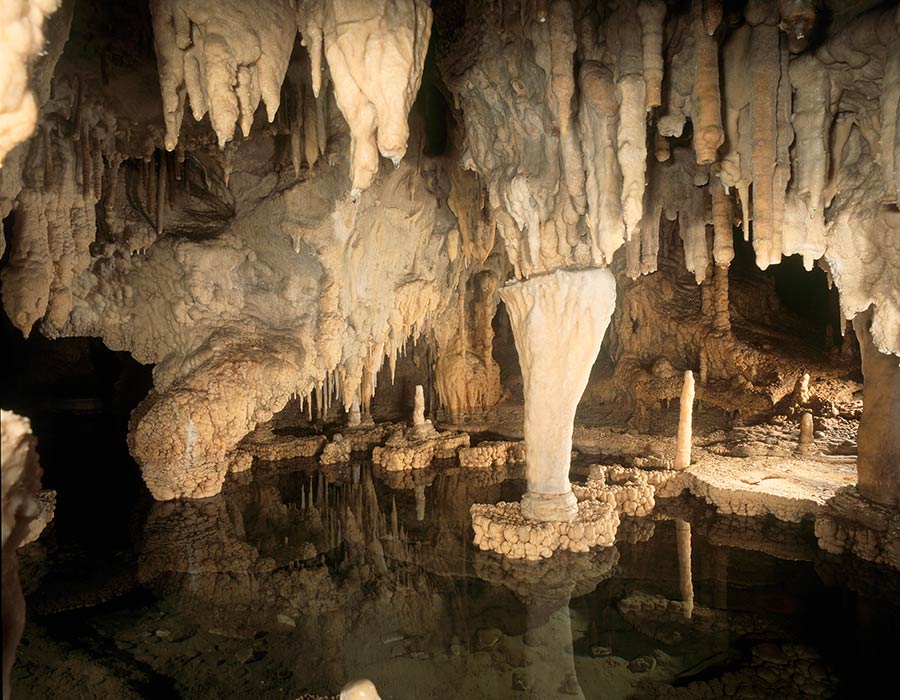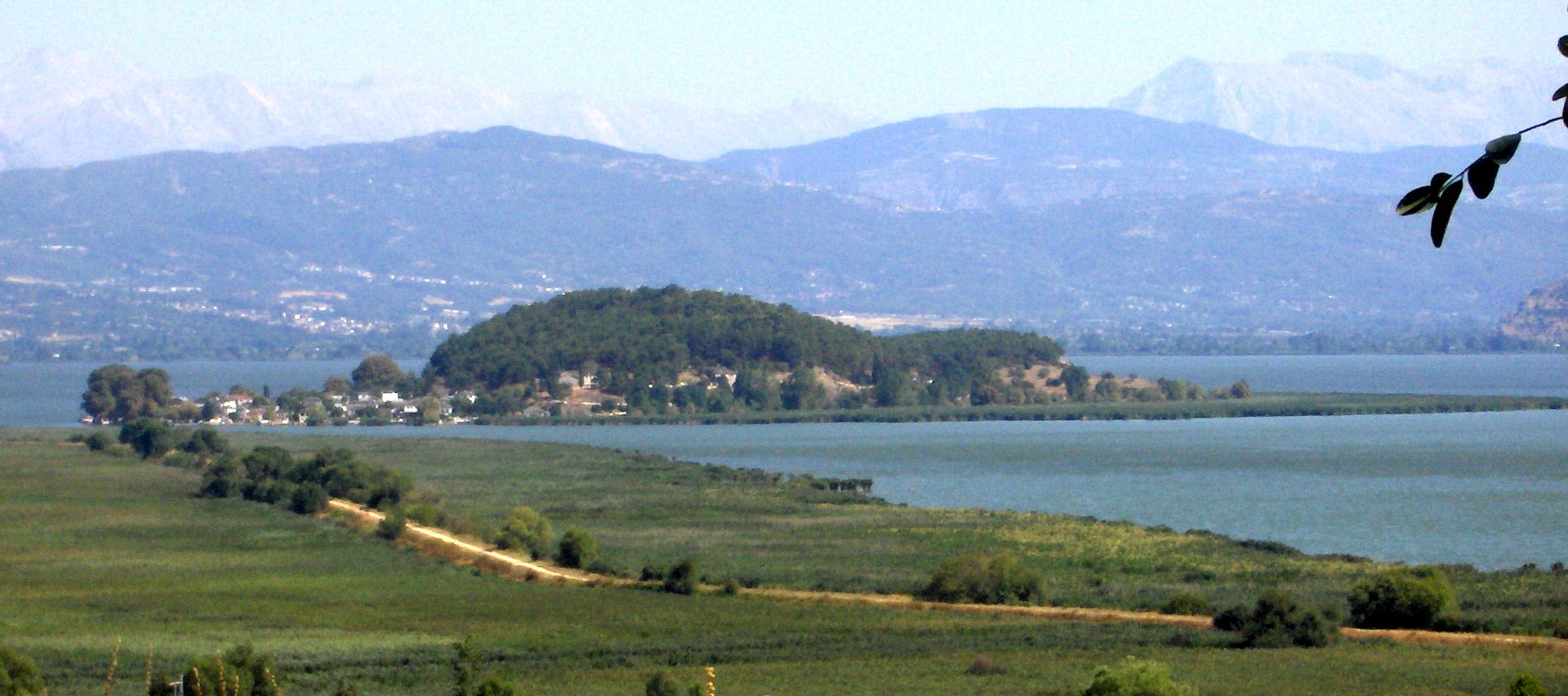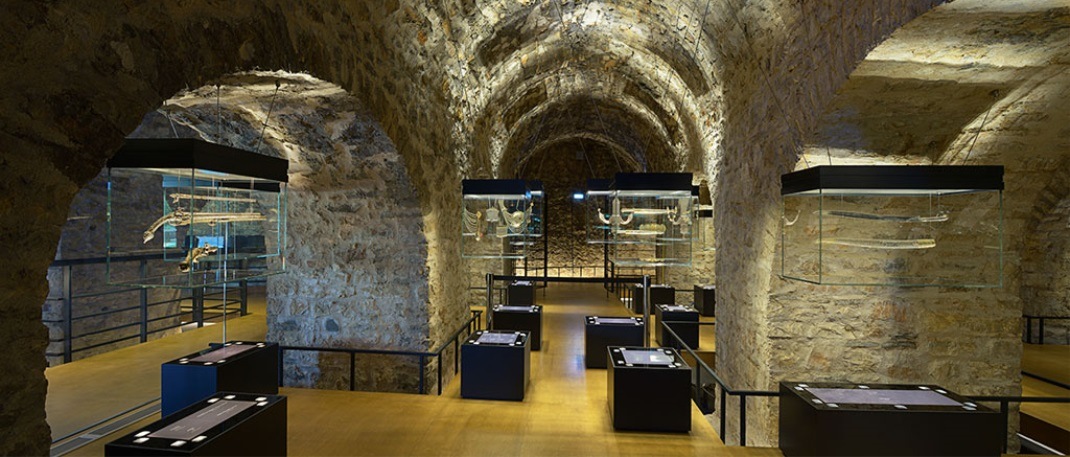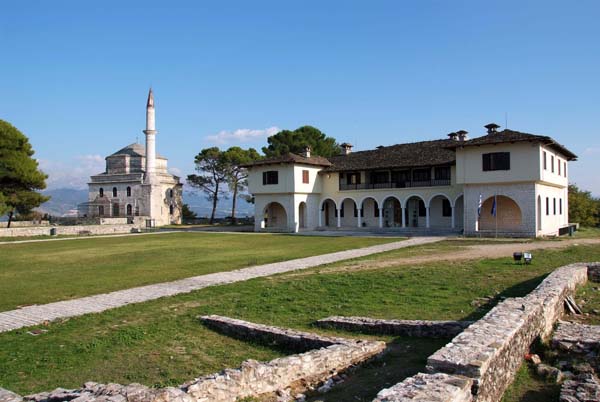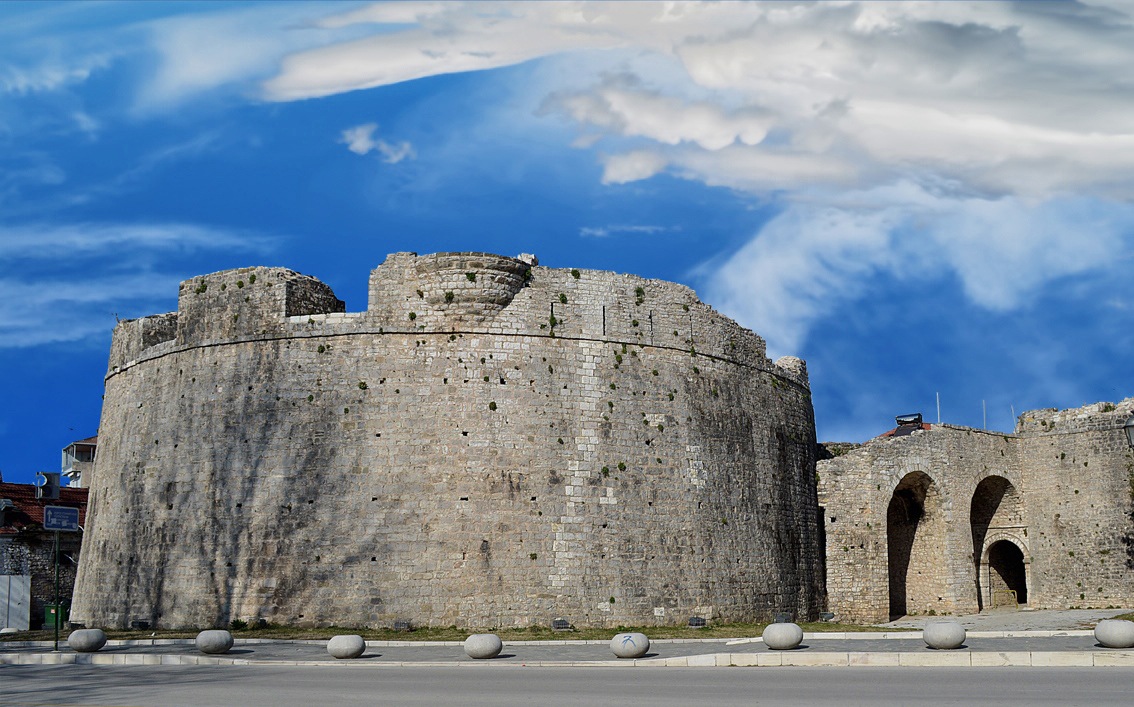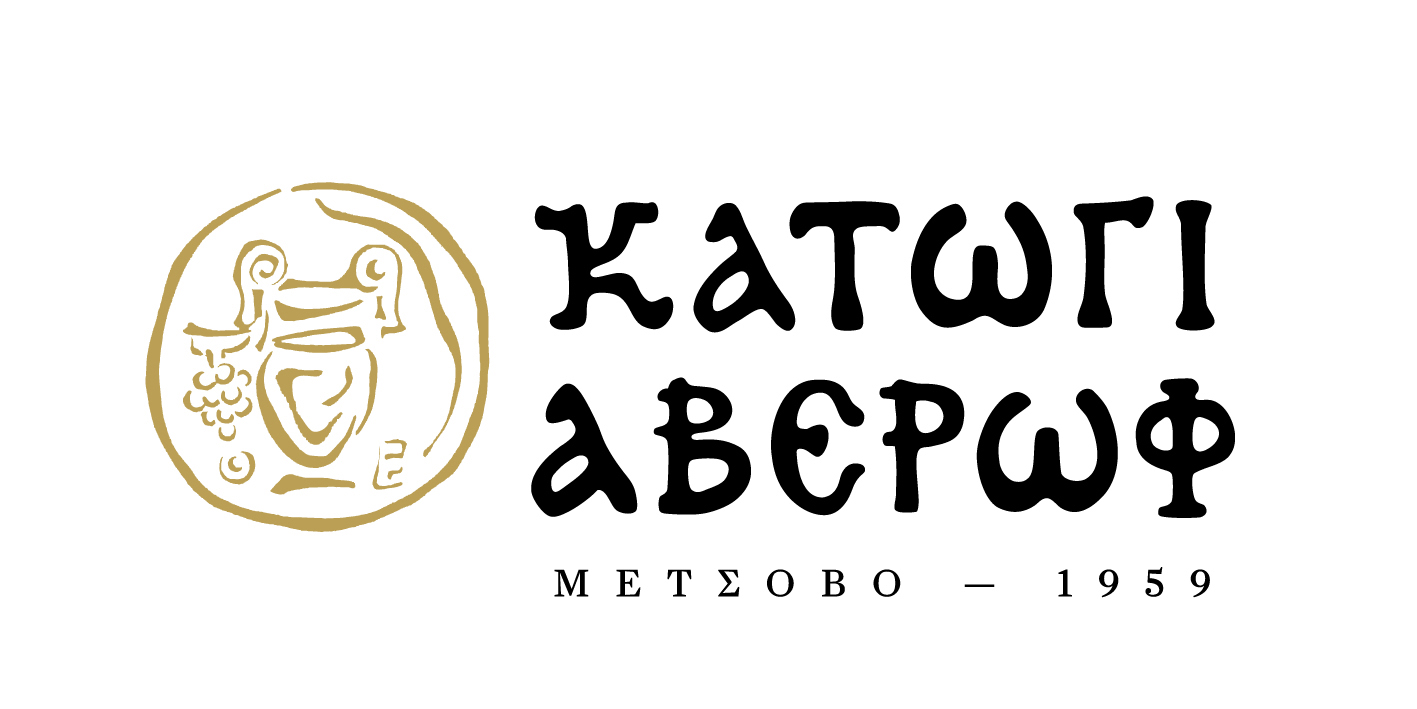Ancient Theater of Dodona

19°C
The Theater
When, where, how
“There is a land with rich meadows, and rich in flocks and shambling kine,” writes the ancient poet Hesiod, “and Zeus loved it and appointed it to be his oracle.” Thus, Dodona became the earthly residence of the great god, second only to his palace on Mt Olympus. The worship of Zeus in Dodona was linked to divination. His priestesses and priests “interpreted” the rustling of the sacred oak and answered the queries of mortals.
Mortals held games to honor the gods at all the great sanctuaries. The Naia games to honor Zeus had possibly been held in Dodona for a long time, but it took the most famous leader of Epirus for them rise to renown befitting them. Pyrrhus of Epirus, king of the Greek tribe of Molossians, a relative and admirer of Alexander the Great, renewed or, in another version, established the games at the beginning of the 3rd century BC and “armed” the sanctuary with all the necessary buildings, including a Theater.
The Theater of Dodona was built on a grandiose scale to match King Pyrrhus’ ambitions. In any case, it had to be large enough to accommodate vast crowds, as the sanctuary and the games by then enjoyed panhellenic renown. Even Pyrrhus’… in-laws came from Egypt: his mother in-law Berenice and his father in-law, Ptolemy I, the founder of the Ptolemaic Dynasty, who distinguished himself in the chariot race.
The grand Theater of Dodona changed with the passage of time. The specialists studying the theater can distinguish the alterations, damage, additions. The greatest change, or rather, alteration is the one that occurred during Roman times, possibly at the time of Emperor Augustus. Complying with the mores and interests of the Romans, the theater’s orchestra was turned into an arena hosting wild animal fights.
When Emperor Hadrian visited Dodona in AD 132, the city was already in decline. A short while later, the ancient religion and its Theater would be abandoned for centuries. In the middle of the 20th century, the theater’s seats looked like stones scattered by nature on the hillside; the orchestra and the scaenae were buried under farmland. Then, the situation was reversed. Excavations, studies and very recently new conservation and restorations works have restored the Theater’s form and the capacity to host spectators and performances once again.
“A festive atmosphere would reign over the Naia festival. People would gather at the sanctuary since dawn to reserve their seats for the games and performances at the grand Theatre. Their acclamations – or jeering if the performances were not to their liking—would ring out across the land.
In later years, during Roman times, other sounds would also be heard: the screams of the gladiators and the wild beasts shedding their blood in the arena”
Media
The building at a glance
- Is surrounded by a stone rainwater drainage pipe at an arc of 214°.
- Has a diameter of 21.88 meters including the pipe
- During Roman times, the orchestra became an oval sand pit, the arena, its diameter increasing to 25 meters.
- Experts distinguish various construction phases. They disagree as to whether the scaenae was a one or two- story building in its initial phase. It has also been suggested that a wooden proskenion (stage) was used, which would then be removed at the end of the performance.
- The stage building was expanded and acquired a first floor during its second construction phase at the end of the 3rd century BC. Painted panels that served as scenery would be fitted in the thyromata (openings) of the first floor. On either side of the stage, at the beginning of the parodoi (side entrances), two double entrances in Ionian architectural style of monumental entrances (propylea) were erected.
- In its present incarnation, the Theatre retains the form it acquired in its last construction phase, during Roman times.
- The size of the cavea makes the Theatre of Dodoni one of the largest theatres of the Hellenistic world.
- It was constructed using two kinds of local Epirus limestone.
- In some places, the natural rock was carefully hewn; in others, it had to be filled with backfill, on which the architectural members were then placed.
- The cavea is separated by two diazomata, horizontal walkways separating the theatre into three zones. The upper zone is known as the epitheatron, the upper tier of seating.
- In its initial form, the lower tier included the prohedria, the seat of honor for dignitaries, and 19 rows of seats. The second zone includes 16 rows of seats, and the epitheatron 20.
- The two lower zones are separated by 10 klimakes (stairways) into 9 kerkides (seating sections). The epitheatron comprises 19 klimakes and 18 kerkides.
- The perimeter of the upper end of the epitheatron is lined by a corridor more than three meters wide.
- To construct the arena in Roman times, the first two rows of seats as well as the prohedria and the corridors in between were removed. Where the third row stood, a 2.80-meter tall wall was raised to protect the spectators from the wild animals.
- Between the curved wall of the arena and the narrow side wall of the skene, two triangular compartments were created, which accessed the sand pit through independent gates. It is supposed that the animals destined for the wild animal fights were kept there.

